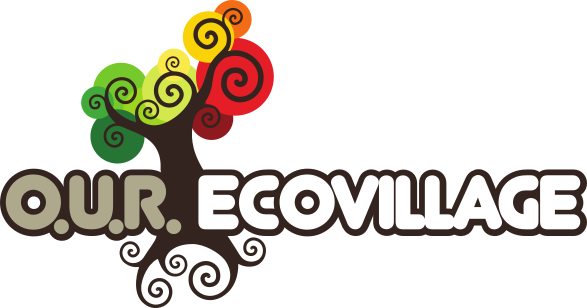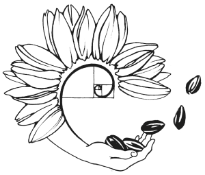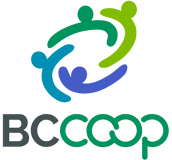OUR NATURAL BUILDING
Interested in taking a course in Natural Building? Visit OUR Events page to see our current offerings.
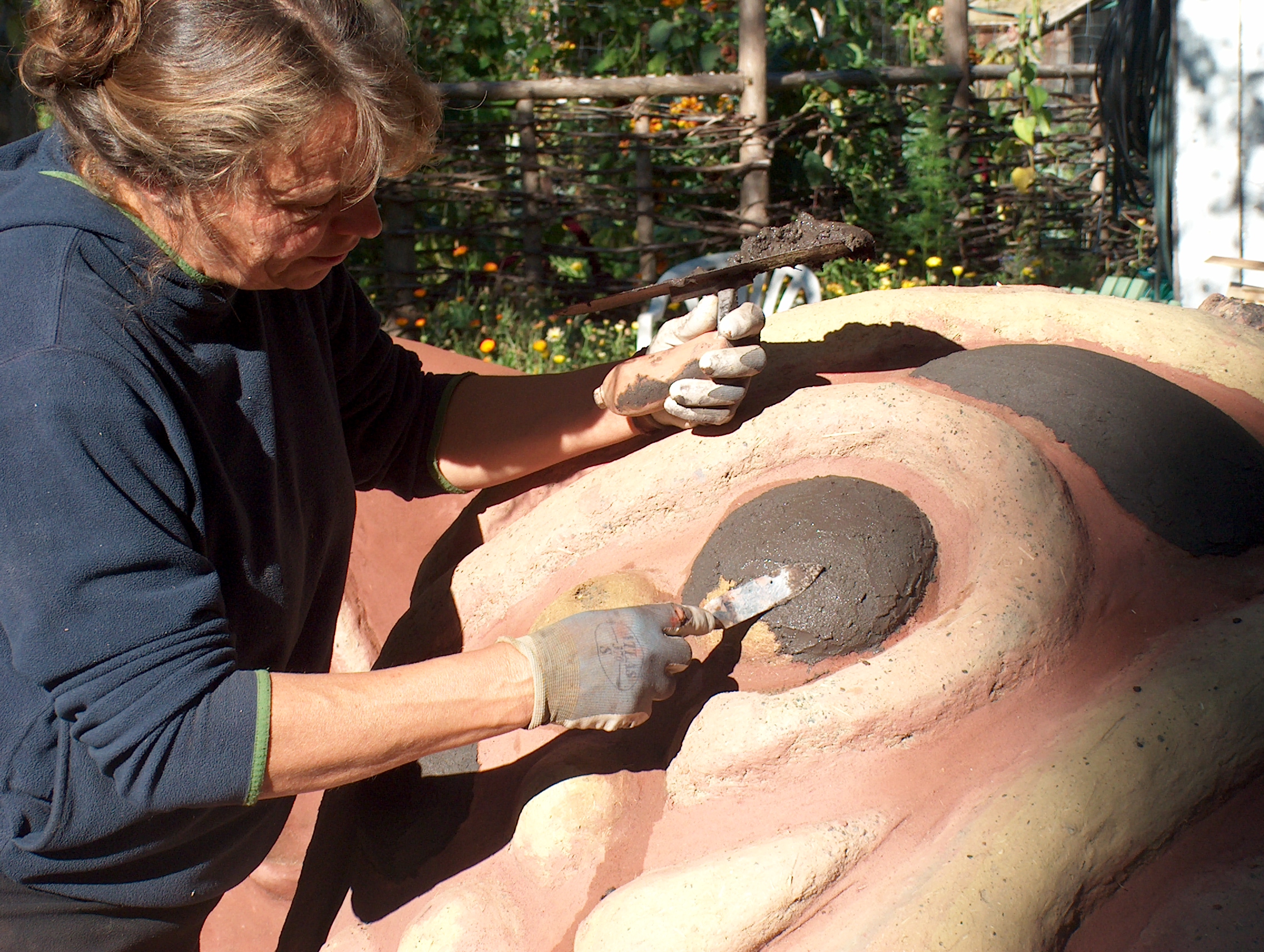
What is Natural Building?
Natural Building uses materials such as cob, straw bale, natural plasters and timber frame. Materials that occur naturally with as little processing as possible. It integrates natural resources into the structure environment using solar hot water, rainwater catchment and wastewater management, among emerging forms of sustainable building practices. Consequently, natural building structures live and breathe in the environment, naturally controlling temperature, humidity, and toxins. It is one of the main learning streams at OUR Ecovillage.
How has Natural Building been used at OUR Ecovillage?
We started in 2001 with small projects: an oven and bench, a children’s playhouse in the garden. In 2003, we built the Sanctuary and hosted our first summer program: Practical Leadership and Natural Building. Our site was slowly being developed; suddenly, we needed outdoor facilities: showers and toilets for a group to live here for the summer. An enthusiastic team supported the program with food, fun, and hugs. The building students worked hard; a massive stone foundation took weeks to complete. We had the support of an engineer who came in occasionally to check up on things. Yes, we had a building permit.
Dana Gaab from Oregon took on the lead for the log structure of the Sanctuary. Moving large logs with intelligence, human power, and winches is one of the strong memories of working with him. Cob was next – the southern half of the building’s exterior walls are cob, the northern half Strawbale. For the interior, we used a combination of cob and light clay as wall materials. Everything is finished with Earthplasters, largely made from local clay. Our first season had the walls up, and log structure finished and a temporary roof to keep the elements out for the winter.
I have to mention here that businesses from our community generously donated most of the materials used. Our climate is such that we can work with cob only from May- September- outside of that, the material doesn’t dry and will show frost damage. Interior work can carry on into the colder seasons provided there are some heat and good ventilation. Our third season on the Sanctuary building took us through the summer and into the fall with finishing work and finally the grand opening in December- with the first snow falling that morning.
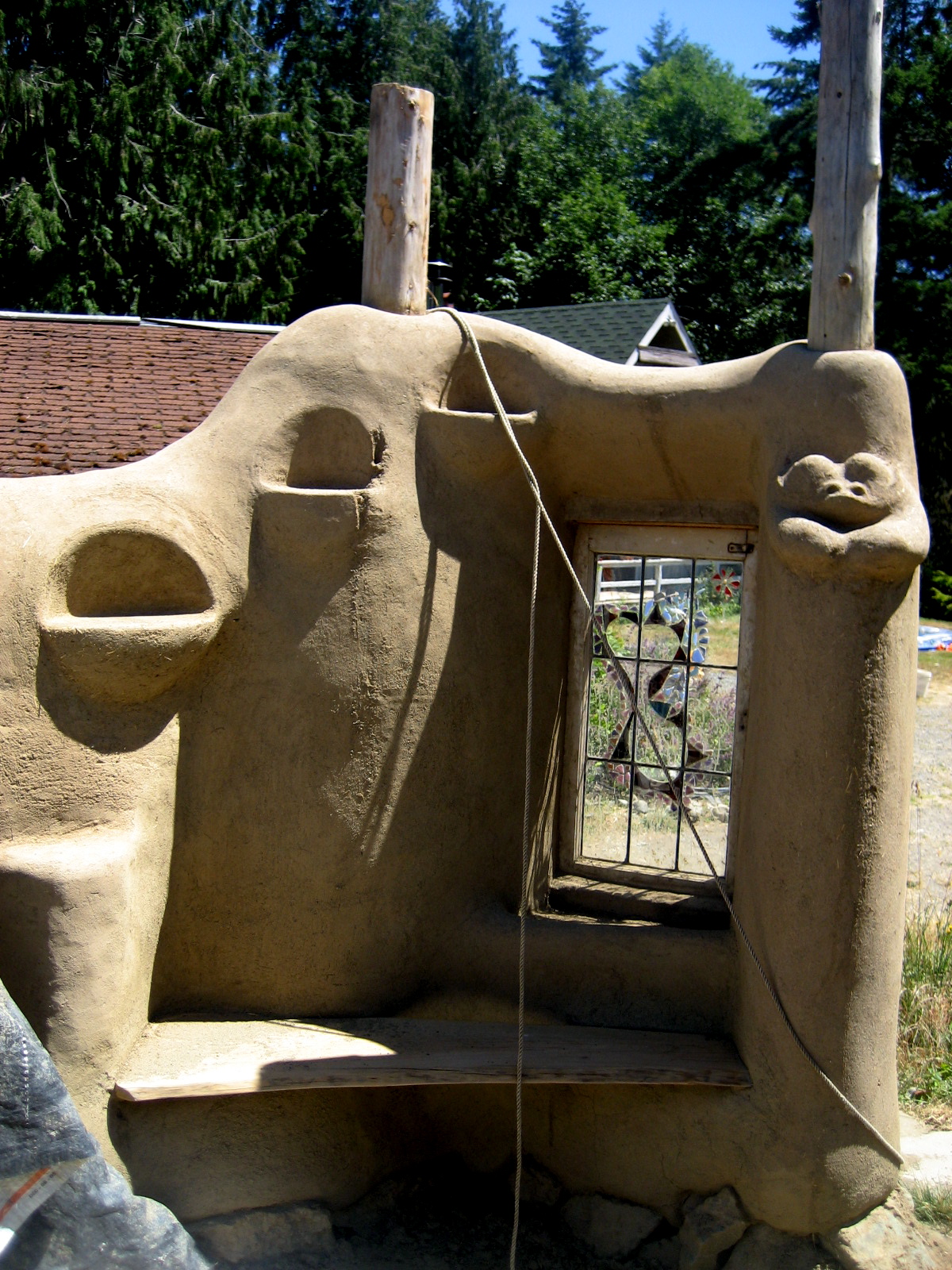
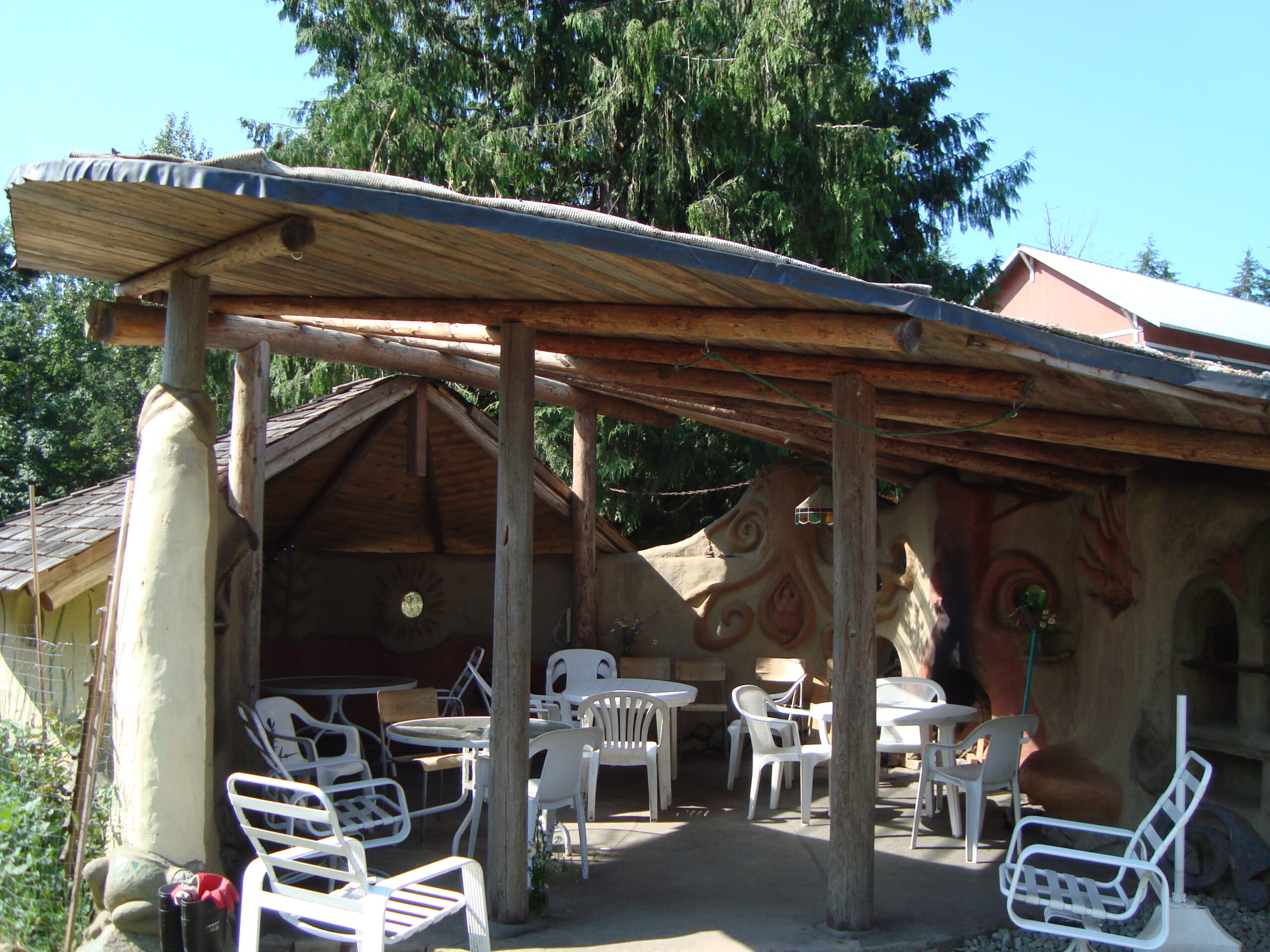
A Natural Building like the Sanctuary is a powerful experience for those who have never had the chance to visit one. Planned and built with intention, it has the visitor become quiet to feel the space. Soft shapes, plenty of daylight, relief sculpture, and a heated floor invite the visitor to linger and relax for a while.
2005 was the first Natural Building Skillbuilder: a fresh vision for the program and a new building to start: the Chillage.
Intended to be a covered outdoor space for the learning community to use, it was designed by the students and built during the program. The Chillage allowed building rich with sculptural detail, and participants took on individual areas to completion.
As the Ecovillage continues to expand its capacity for hosting events, and more visitors come every year to look at sustainable living ways, we keep taking on the next challenge. We started with the re-zoning of the land and continued with permitted natural buildings.
The gardens have expanded threefold; chickens, ducks and turkeys are integrated into the mix, and a new orchard is being developed. Our woodworking shop turns out beautiful doors and windows, and the barn is full of recycled and donated materials.
The Natural Building program is now finishing the Art Studio to the North of the garden: another hybrid natural building with a small living space attached studio space and a classroom/ library/ gallery upstairs. This building features cob and light clay, a log frame, and an assortment of recycled materials from flooring to old metal roofing for a rain screen over the light clay walls. This building was chosen for Olympic Legacy funding in 2008 and was completed in 2009.
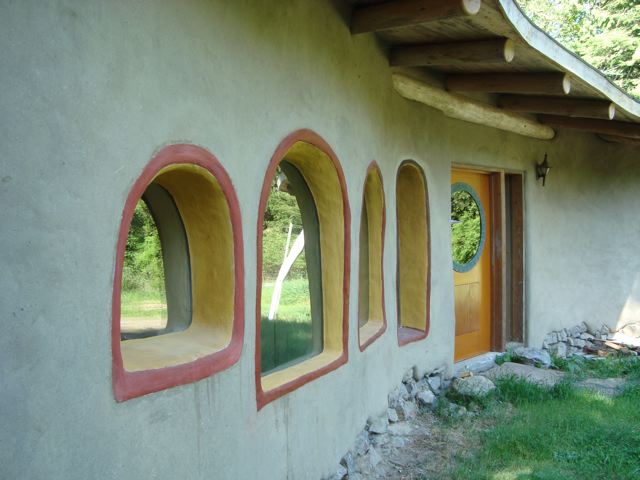
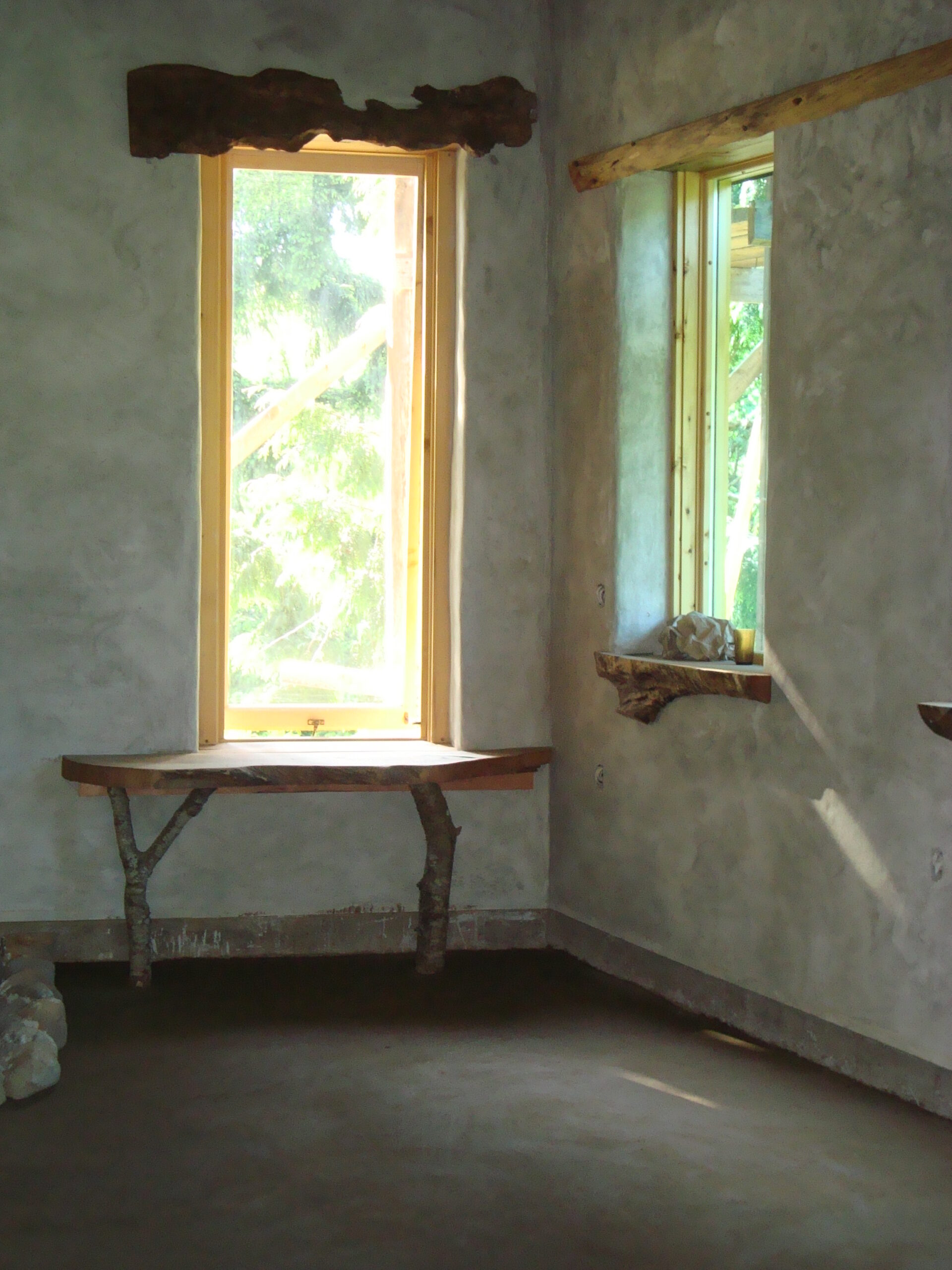
As one building gets finished, another starts up. One hybrid Natural Building features an earthbag foundation with cob and bale walls and a timber frame structure.
One of them, the Turtle House, was started by our 2013 Cob and Community interns, who did a huge amount of work in just one season, making the urbanite foundation, cob walls, and timber frame. A spiral staircase leading to a cozy loft area is one of the showpieces in this building.
Late 2013 also saw our Zero-mile Meal Eatery’s soft opening, a cob project built onto our Commons building. The eatery, which seats over 100, features a small stage area and is linked to our teaching kitchen. This space allows us to host larger local food feasts at all times of the year and allows students to learn more about food preparation and preservation as they take courses and workshops with local chefs.
Natural Building invites full participation of all parties involved- it has the ability to integrate everyone’s creative input and expression to produce a beautiful and truly “handmade house.” We will continue to build, teach and learn ever-better examples of sustainable housing.
by Elke Cole, Natural Building designer and former program leader for OUR Ecovillage
